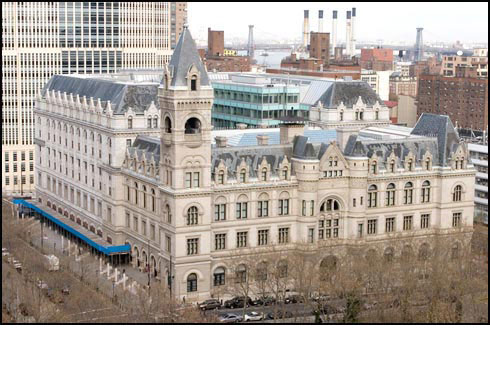Statement of Significance
The United States Post Office building
in Brooklyn, NY is an outstanding example of Romanesque Revival architecture.
The building consists of the original 1891 building with a massive 1933
addition to the rear (north). It is located at Cadman Plaza which extends
from the Brooklyn Bridge to the Brooklyn Borough Hall, and, therefore,
is an integral part of the Municipal Center complex. It's significance
is derived from its location as well as its architectural and historical
character. The corner tower, dormers and turrets provide a distinctive
profile and add greatly to the visual impact of the building on its surroundings.
The Brooklyn Post Office is a significant example of the Federal presence
within the Municipal Center.
The original building was designed by Mifflin Bell, Supervising Architect
of the Treasury. It was begun in 1885 and completed in 1891; it was first
occupied in April of 1892. The original design contained more massive details
(such as larger towers) than were actually built; because the cost of the
site was so great (more than half of the appropriation) there were less
funds left for the building itself. In 1892 three passenger elevators and
one mail lift were installed.
When more space was needed an addition was planned. The addition, completed
in 1933, was designed and constructed under the supervision of James A.
Wetmore, Acting Supervising Architect of the Treasury. Built to the north
of the original structure, the addition replicates the spirit of the original
design using a combination of terra cotta detailing and granite.
While the original building is virtually intact on the exterior it has
undergone some significant changes on the interior. The atrium in the center
of the 1891 building originally contained a skylight and a lay light to
provide illumination for the postal work floor. These were covered-over
during World War II when the "black-out" laws were in effect.
Perhaps the most significant change to affect the building came in 1980
when the monumental lobby of the 1891 building was completely altered leaving
no trace of the original space. Originally used as both a postal facility
and a courthouse, there were four courtrooms in the original 1891 building
and two courtrooms in the 1933 addition.
The Brooklyn Post Office was listed as a New York City Landmark in February,
1966, and on the National Register of Historic Places in December of 1974.
*Click
here to see on the SGA website (sga.gov).
|




