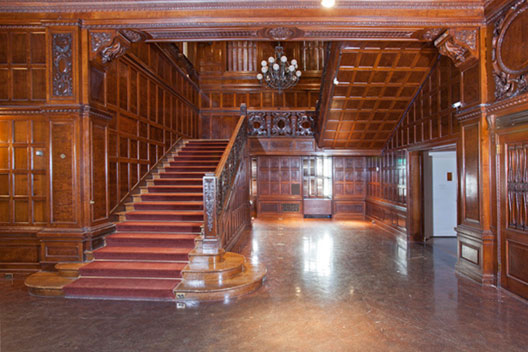| 2012
|
|
Client:
Smithsonian Museum, Washington D.C.
E.W. Howell Co. |
Project:
Pre-Construction Conditions Photographic Documentation Survey,
Carnegie Mansion/Cooper-Hewitt, National Design Museum, NYC,
Carnegie Mansion Renovation
-
Trix Rosen Photography Ltd was hired by contractor, E.W. Howell Co., and the Smithsonian Museum to produce a comprehensive photographic survey of each elevation of the Carnegie Mansion/Cooper-Hewitt National Design Museum, NYC, including the floor and ceiling of every room, the roof, basement and cellar, the grounds (including fences and public sidewalks) and all exterior elevations. The completed project included (1530) high-resolution 16–bit TIFF digital files. |
Architect:
Babb, Cook & Willard 1899-1902
National Historic Landmark – 1976 |
| Andrew Carnegie, the Scottish-born steel magnate, purchased the land on Fifth Avenue between East 90th and 91st Street in 1898. The sixty-four-room Carnegie Mansion was the first American residence to have a steel frame and among the first to have a private Otis elevator and central heating. The grounds included a large garden, one of the only ones in Manhattan. Carnegie’s wife, Louise, lived in the house until she died in 1946. |
|

|



